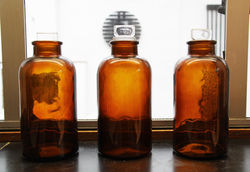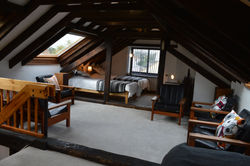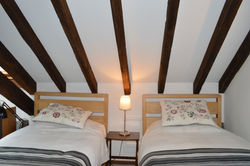
"We wander for distraction but we travel for fulfillment." - Hilaire Bellcoc
The History of Number Seven at Shoreham
The house is around 200 years old and part of a terrace of cottages connected with the fishing trade in Shoreham.
It was purchased by the architect John Grover around 1980 and in a totally derelict state. This was his ‘retirement project.’
For the next 20 years, the property was gutted and painstakingly rebuilt and refurbished, adding an extension, which is now the kitchen/utility room. Originally the cottage had two cellars and two separate staircases! He very cleverly designed around the original shell three bedrooms, each with their own coveted en-suite bathrooms and an attic room with views over the rooftops of Shoreham.
Grover was an avid woodworker who handcrafted most of the furniture and fittings throughout the property in his onsite workshop. From the leather covered coffee tables and cabinets in the living room to the bespoke wardrobes and lampstands. The few items he did not craft were purchased from some of the finest mid century modern designers and manufacturers including Ernest Race, Ercol and G Plan.
There are two large photo albums in the attic room drawers, that chronicle the early stages of the building and restoration of the house, please do have a look, we hope you find them as fascinating as we do!

The Entrance and Hallway
You enter from the street through the vivid red door and into the warmth of the entrance hall.
Take note of the antique grandfather clock and nautical prints in this space and the wonderful contrast between traditional furniture and contemporary exposed brick walls with concealed lighting, a design feature that runs throughout the whole property.
You will notice a cabinet that holds lots of additional visitor information and a guest book. We would really appreciate your feedback, comments and suggestions of how we can improve our service to our guests.
The whole property has WIFI access.
Click the thumbnails to explore more photographs of this room.
 |
|---|
 |
 |
 |
 |
 |
 |
 |
 |
The Living Room
Off the left of the hallway you will find the entrance to the cozy and intimate living area with plenty of comfortable seating, perfect to settle down in the evening with a good book or movie and a glass or two of wine.
The living room is equipped with a large flat screen television and DVD player, we have supplied a small selection of books and DVD’s for your enjoyment, including a couple for any children who may accompany you.
Play around with the lighting to get the perfect atmosphere and make use of the provided blankets to snuggle up in.
Click the thumbnails to explore more photographs of this room.
 |
|---|
 |
 |
 |
 |
 |
 |
 |
The Dining Room
At the end of the hallway on your left you will find the nautically themed dining room, with a wonderful sliding glass door leading to the garden, in warmer weather it is lovely to have this open whilst eating.
There are eight dining chairs, table clothes, napkins and placemats in the kitchen, the cupboards hold a selection of glasses, a tea service and lovely handmade salad bowls.
Click the thumbnails to explore more photographs of this room.
 |
|---|
 |
 |
 |
 |
 |
 |
The Kitchen
At the far end of the hallway you will find the fully stocked kitchen please do hunt around and you should fine everything you need. There is tea, coffee, beverages and juice; tins and packets of food you can use, some basic supplies in the fridge and freezer and the cupboard by hob has a good range of herbs, spices and condiments, please help yourself to whatever you need, we only ask that you replace things when they run out.
The kitchen comes as completly equipped for your stay, with a brand new oven, dishwasher, washing machine and tumble dryer.
The white crockery is to be used inside and in the back of the corner cupboard is crockery that can be taken outside and used for picnics. There are two sets of cutlery in the kitchen, all outside/picnic cutlery can be found in the cupboard in the utility room.
There is a downstairs toilet with a basic first aid kit in medicine cupboard and a large well stocked cleaning cupboard where the picnic and BBQ equipment is kept.
Click the thumbnails to explore more photographs of this room.
 |
|---|
 |
 |
 |
 |
 |
 |
The Utilty Room
The utility room has another fridge, which is excellent for keeping your beer and wine cold!
There is a washing machine and dryer, plus an overhead airing rail.
We suggest you use the quick wash setting, washing tablets and conditioner can be found in the cupboard. Ideal for rising through beach wear after a long day by the sea!
Click the thumbnails to explore more photographs of this room.
 |
|---|
 |
 |
 |
The Bedrooms
As you ascend up the wood panelled staircase you will find two double bedrooms and one twin bedroom, all of which have their own en suite bathroom with toilet, bath and shower. All the beds will be made up.
Both double rooms are equipped with a Freeview television and for warmer weather we supply a fan in every bedroom to keep you cool, please check that you turn them off when not needed. There is plenty of wardrobe and storage space in all the bedrooms; we also supply two sets of dressing gowns per room.
The master bedroom contains the airing cupboard with spare towels and bed linen for you to use as required. We ask that the white towels stay indoors, should you wish to use towels for the beach, please take the older, coloured towels.
The twin bedroom has two single beds and in the cupboard you will find the ironing board and iron, spare blankets and duvets.
There are supplies of toiletries in each of the bathroom medicine cabinets should you need or run out.
Click the thumbnails to explore more photographs of this room.
 |
|---|
 |
 |
 |
 |
 |
 |
 |
 |
 |
 |
 |
 |
 |
 |
The Garden
Through the kitchen you will find the beautiful garden with unique elements of Japanese design.
As you come from the house you will walk in to a sunbathed patio area which houses a large built in coal barbeque and garden furniture. Barbeque coals and firelighters are kept in the shed, which you are welcome to use. Cushions and blankets are to be stored indoors, however, the patchwork blanket may be used and is also ideal to take to the beach.
The garden is completely enclosed; there is a side path and gate. So children and pets should be safe, however they are your responsibility!
You will find a herb garden by the shed with sage, marjoram, chives and oregano. Mint is located by the tree and rosemary in a pot, please help yourself. Dependant on when you visit you may also be lucky enough to harvest our tomato and runner bean plants, please pick and enjoy! If the garden looks dry and you feel so inclined, we (and the plants) would be most grateful if you could water for us! There is a gardener who comes every so often on a Sunday morning.
Click the thumbnails to explore more photographs of the garden.
 |
|---|
 |
 |
 |
 |
 |
 |
 |
 |
 |
 |
 |
 |
The Attic Room
If you venture further up the second flight of stairs you will find the attic room, which has an additional three single beds.
This is a lovely space for listening to music, watching television and DVD’s, playing games or just chilling out.
You will find in the chest of drawers a large selection of board games, cards, loads of different types of paper, paints, pencils and colouring books, ideal to keep young minds and hands occupied on a rainy day!
Click the thumbnails to explore more photographs of the attic room.
 |
|---|
 DSC_0505 |
 |
 |
 |
 |
 |
 |